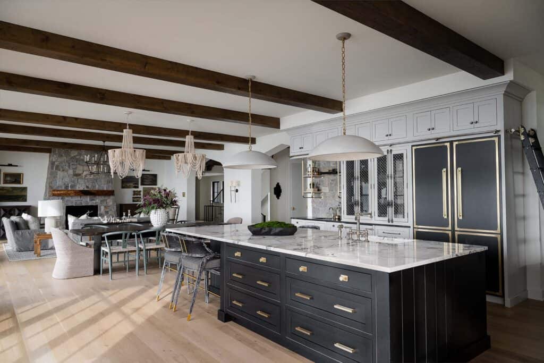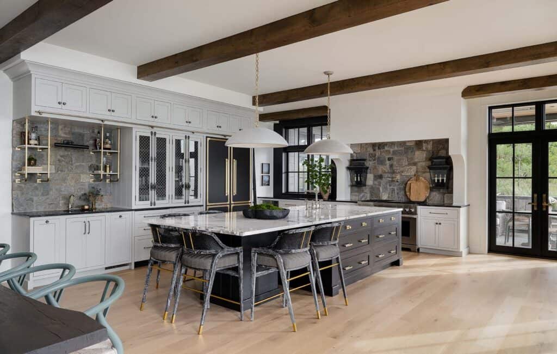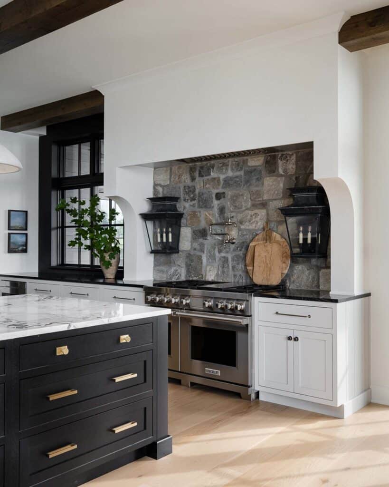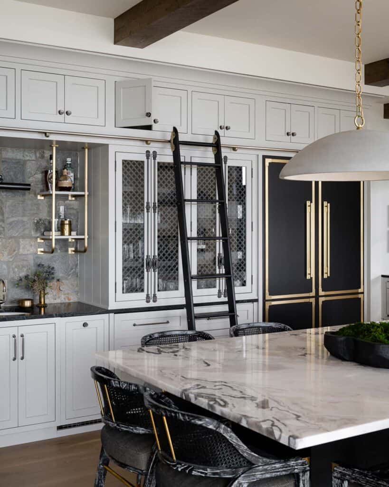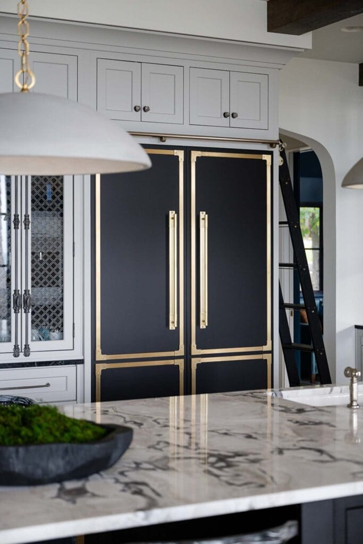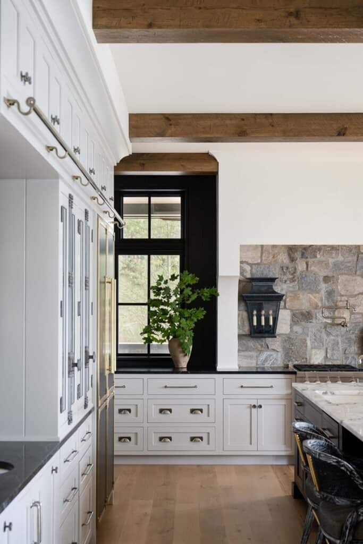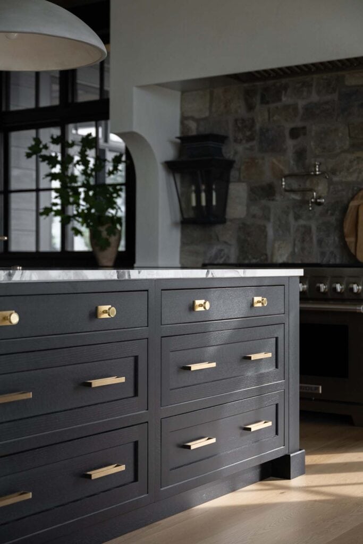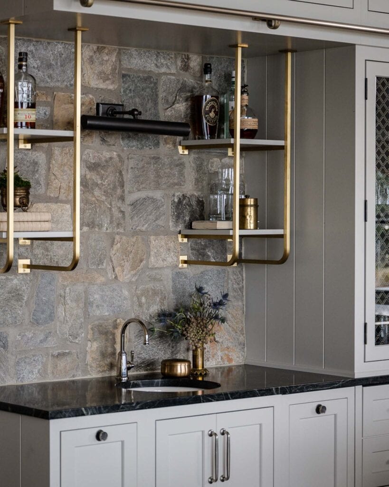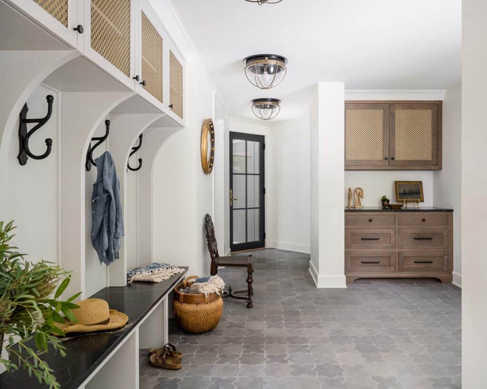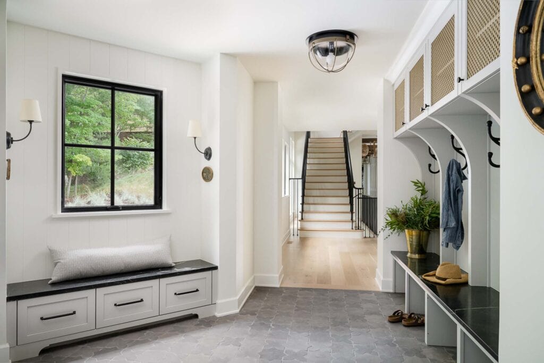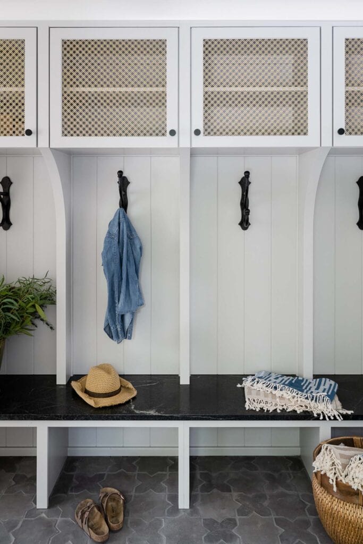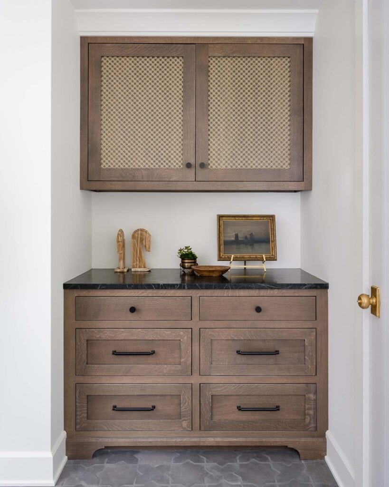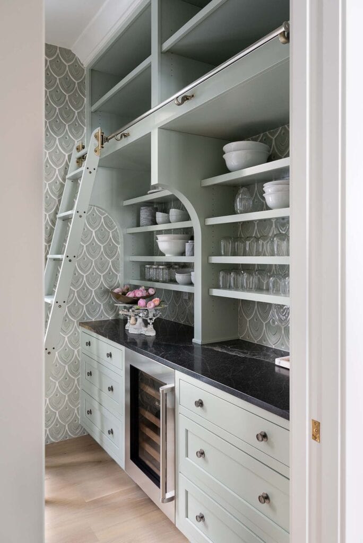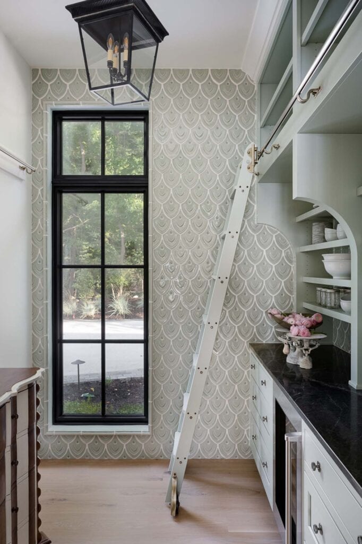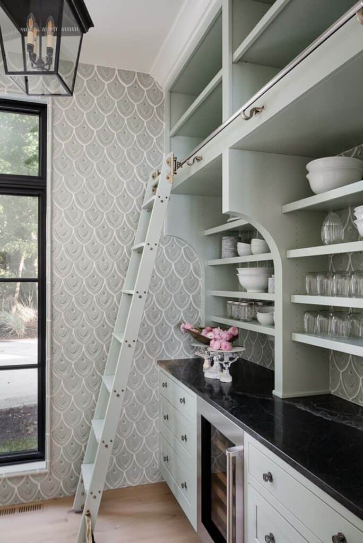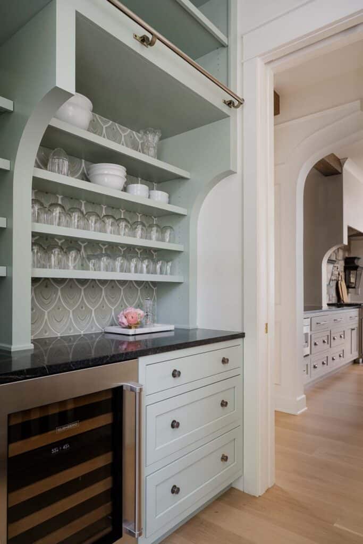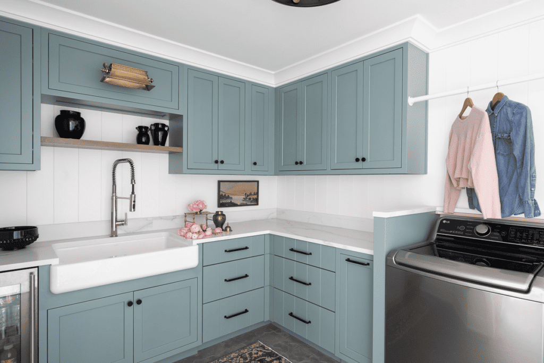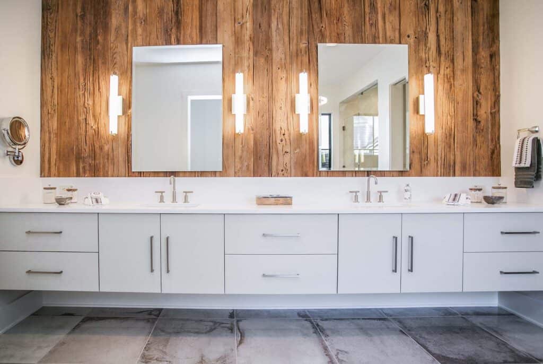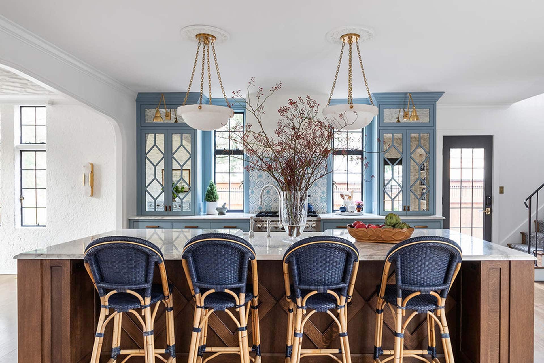Saugatuck Beach House
Saugatuck, MI | Completed in May 2022
Project Scope: Kitchen, pantry, baths, laundry, drop zone, hallway
This award-winning kitchen features distinctive elements including custom metal-inlaid refrigerator panels, an innovative hood design, and thoughtful touches like color-matched laundry crown molding and open-bottom lockers for practicality and ease of maintenance.
Client's Vision and Objectives:
The homeowners wanted a sophisticated kitchen that balanced traditional elements with contemporary functionality. Working primarily through designer Tiffany Skilling, the vision was to create a statement kitchen that complemented the home’s architectural character while incorporating custom elements that would stand the test of time.
Design Challenges:
The primary challenge was integrating the kitchen with the home’s traditional Hampton-style architecture, all the while incorporating modern amenities expected in a luxury lakefront property. Additionally, the project demanded precise coordination between Nathan Alan Design and Tiffany Skilling’s creative vision, ensuring all custom cabinetry elements functioned flawlessly while maintaining the designer’s aesthetic intent.
Innovative Solutions Implemented:
Nathan Alan Design created several custom features that took this award-winning kitchen to the next level. The refrigerator panels featured metal inlays that became a focal point of the design and the distinctive range hood was constructed from cabinetry to maintain clean lines throughout the space. Special attention was paid to every detail in this beach house kitchen.
Timeline:
23 months
Project Scope:
This kitchen was part of a new construction project that earned recognition as ‘Home of the Year’ in a Michigan publication. Nathan Alan Design’s work focused on executing designer Tiffany Skilling’s vision through expertly crafted cabinetry. The scope included custom refrigerator panels with metal inlays, specialized cabinetry construction for the hood system, furniture-quality built-ins for the drop zone and hallway areas, and thoughtfully designed storage solutions throughout the kitchen and adjacent utility spaces – designed to complement the home’s traditional aesthetic while providing modern functionality appropriate for a luxury Lake Michigan retreat.


Our process begins with collaborative design development until everyone is happy with the plan. Once approved, we place your cabinet order and provide initial timeline estimates.
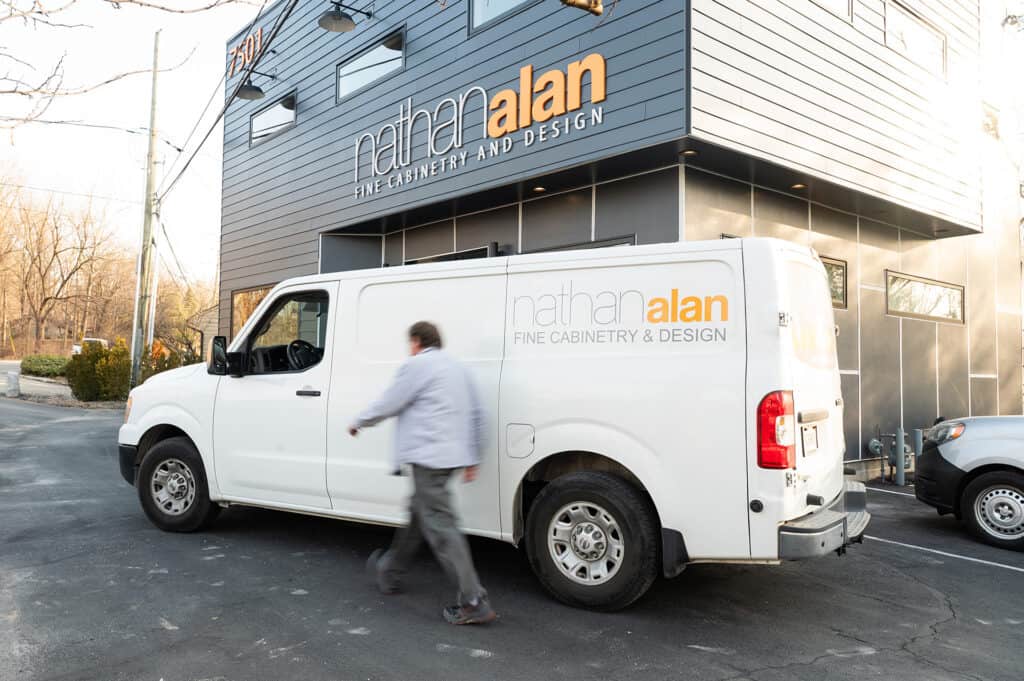
While cabinets are on order, you prepare the space for installation. We coordinate schedules with any other contractors involved in your project to ensure a smooth workflow once materials arrive.
When cabinets are delivered to your home, our installation team begins work the following day or at your convenience. After countertops and appliances are installed, we return for final trim work and adjustments to complete your project.
