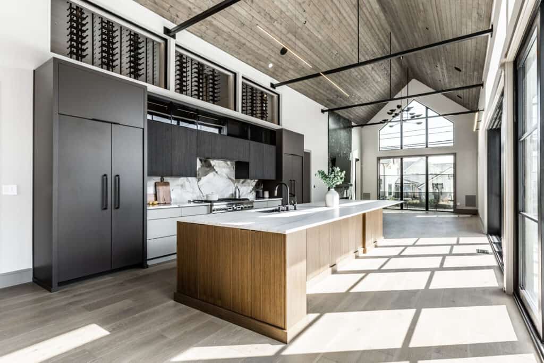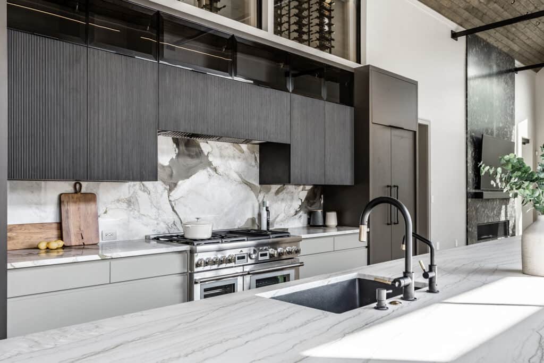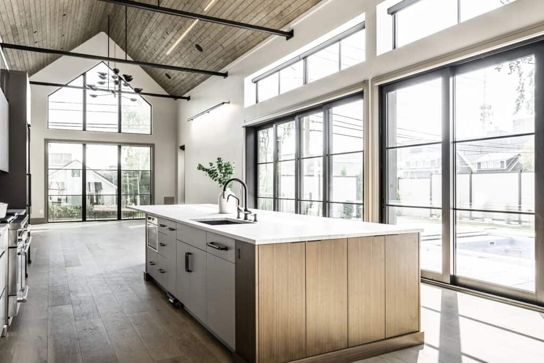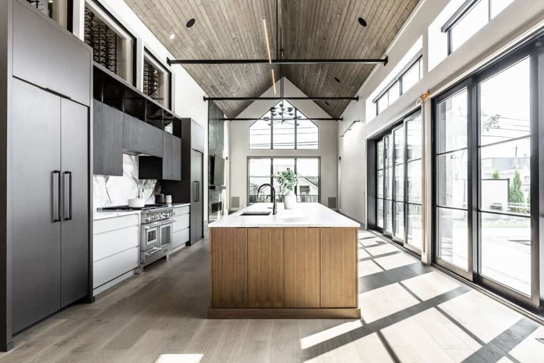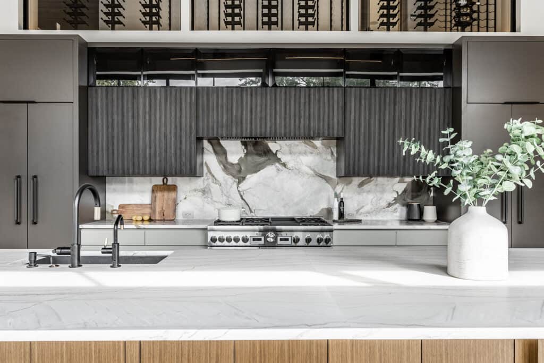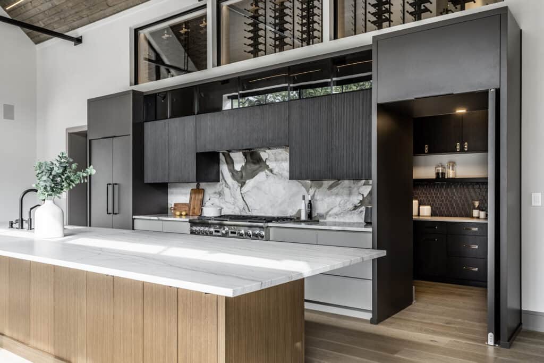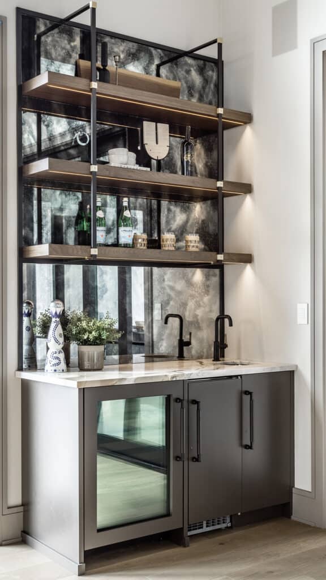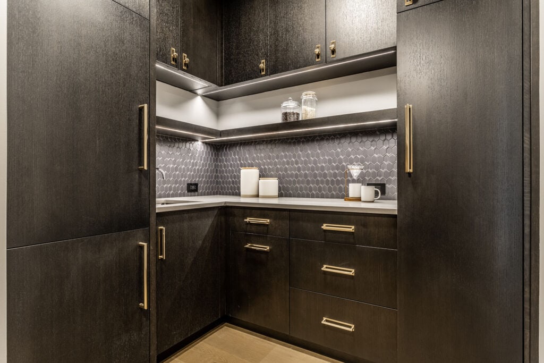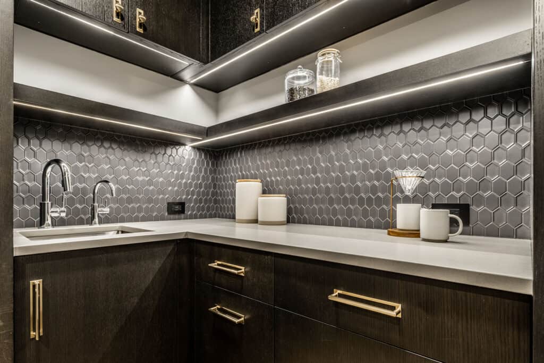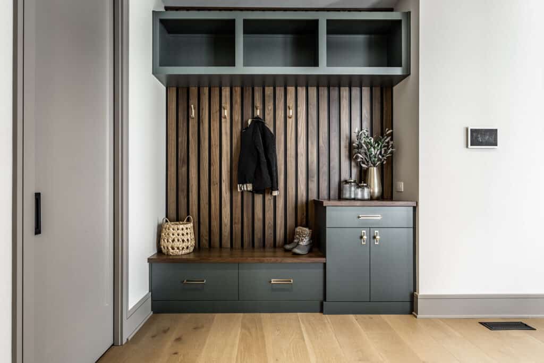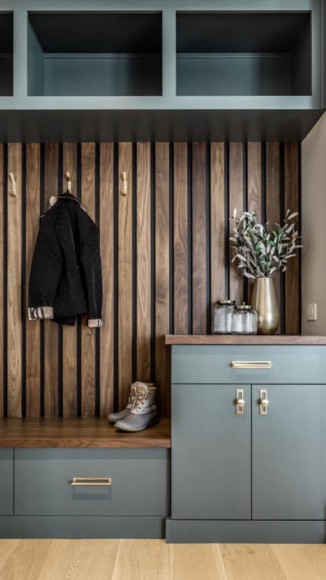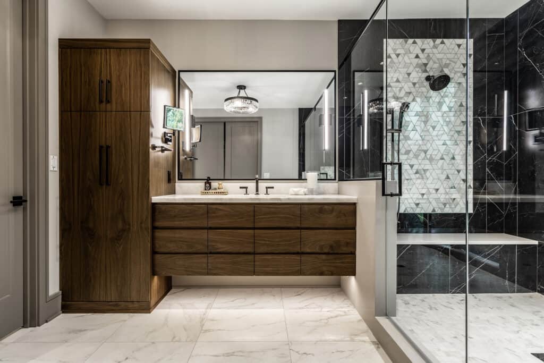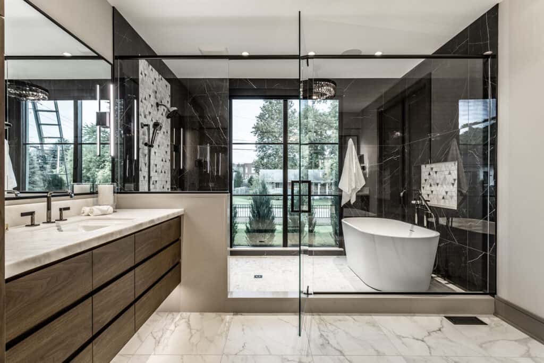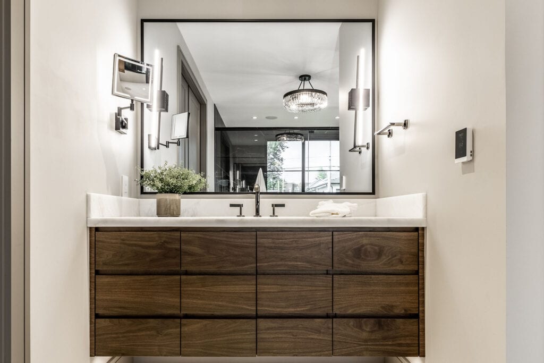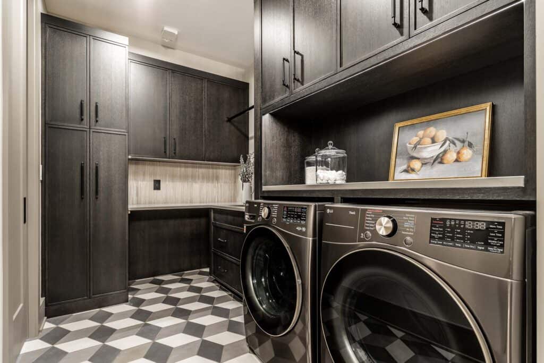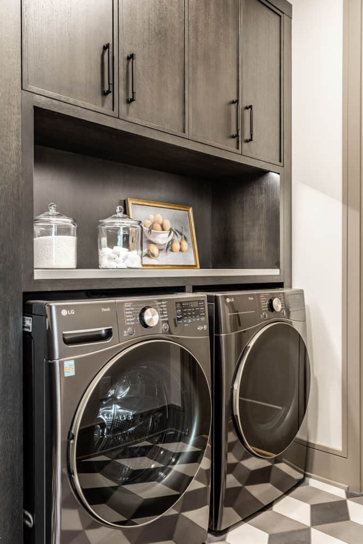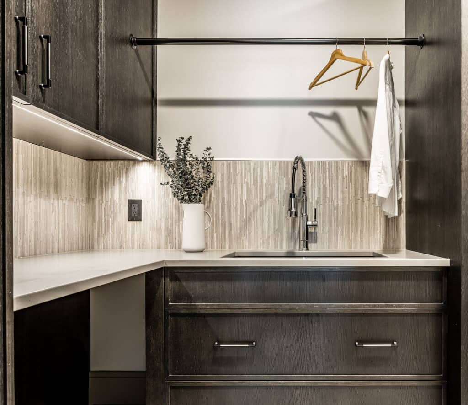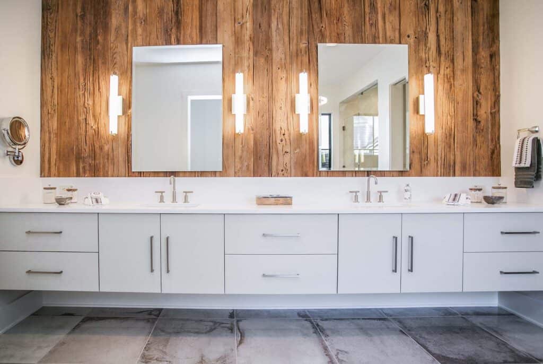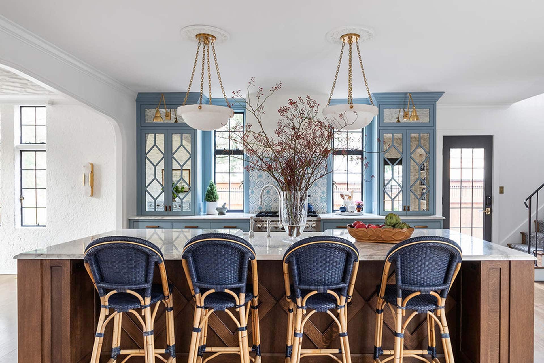Elegant Carmel Showcase
Carmel, IN | Completed in November 2023
Project Scope: Kitchen, bar, master bath, pantry, lockers, laundry
This Carmel project exudes modern luxury in a newly-built home. Collaborating with the Custom Living team, Nathan Alan Design crafted a kitchen space that serves as both a functional workspace and a sophisticated showcase. The contemporary design reflects the client’s desire for a statement kitchen that impresses visitors while maintaining everyday elegance.
Client's Vision and Objectives:
The homeowner wanted her new build to serve as both a personal sanctuary and an impressive showcase. Her vision included a modern aesthetic while providing sophisticated functionality. Working alongside the Custom Living team, Nathan Alan Design was tasked with creating cabinetry solutions that would elevate the home’s design while providing exceptional utility throughout multiple spaces.
Design Challenges:
As a new construction project, the primary challenge was ensuring that the cabinetry design maintained cohesion across multiple rooms while still giving each space its distinct character. Additionally, the modern aesthetic demanded clean lines and precise execution, with no room for error in the fabrication or installation process. The project required thoughtful coordination with the Custom Living team to integrate cabinetry elements with the home’s architectural features and other design elements.
Innovative Solutions Implemented:
Nathan Alan Design created a comprehensive cabinetry package that balanced visual impact with practical usability. Each space received customized solutions that reflected both the room’s purpose and the overall design aesthetic of the home. In the kitchen, sleek cabinetry provided the perfect backdrop for entertaining, while the bar area featured specialized storage for the client’s collection. The master bath, pantry, lockers, and laundry spaces each received customized solutions that maintained design continuity while addressing specific functional requirements.
Timeline:
19 months
Project Scope:
This new construction project in Carmel showcased Nathan Alan Design’s ability to execute a cohesive vision across multiple spaces. Working in conjunction with the Custom Living team, the scope included comprehensive cabinetry solutions for the kitchen, bar, master bath, pantry, lockers, and laundry areas. Each space received our unwavering attention to detail, ensuring that the desired aesthetic was maintained throughout while providing the functionality expected in a premium showcase home. The successful execution of this project demonstrates Nathan Alan Design’s expertise in collaborating with builders to deliver exceptional results for clients who value distinction and quality.


Our process begins with collaborative design development until everyone is happy with the plan. Once approved, we place your cabinet order and provide initial timeline estimates.
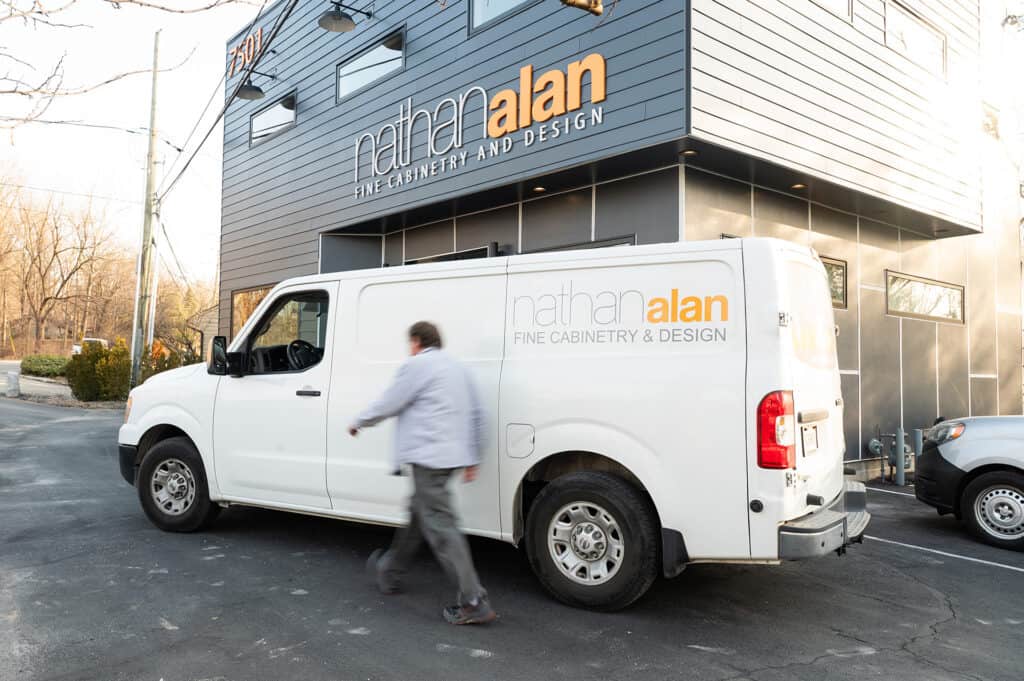
While cabinets are on order, you prepare the space for installation. We coordinate schedules with any other contractors involved in your project to ensure a smooth workflow once materials arrive.
When cabinets are delivered to your home, our installation team begins work the following day or at your convenience. After countertops and appliances are installed, we return for final trim work and adjustments to complete your project.
