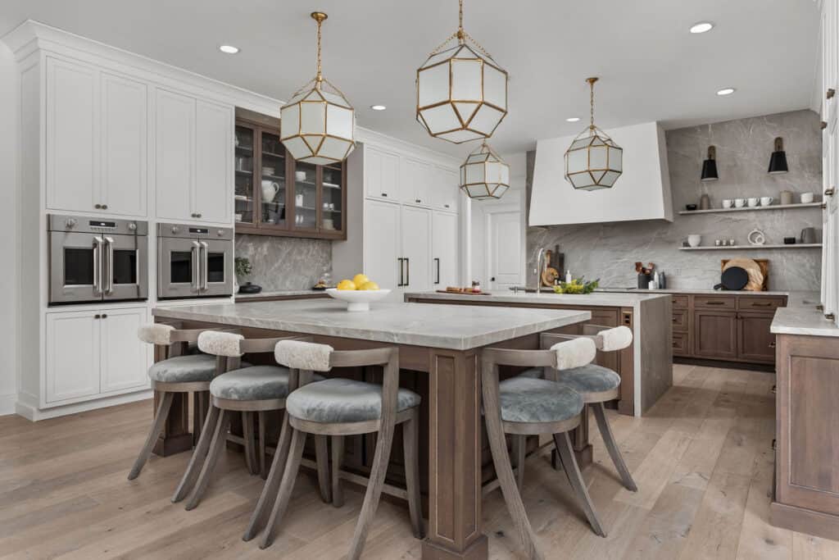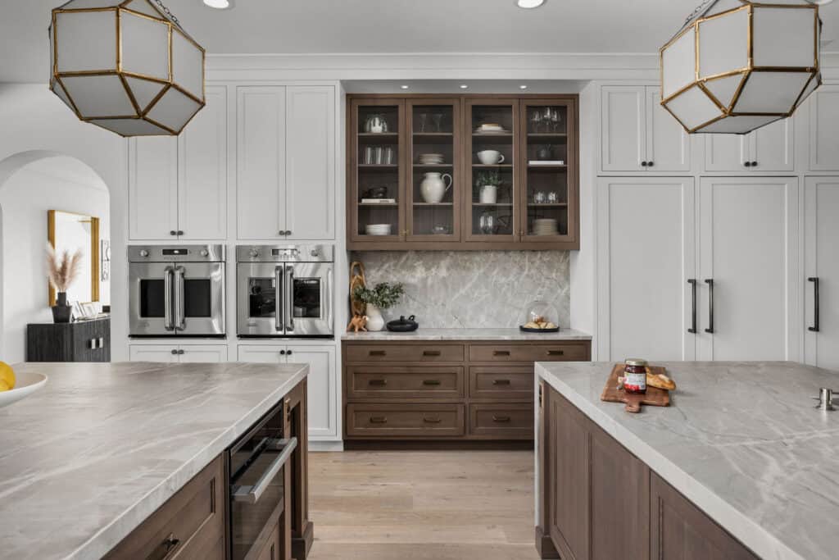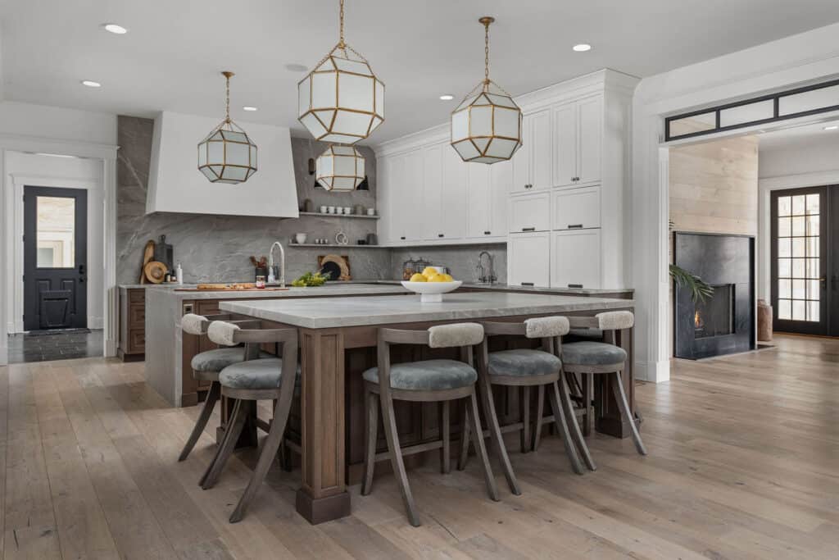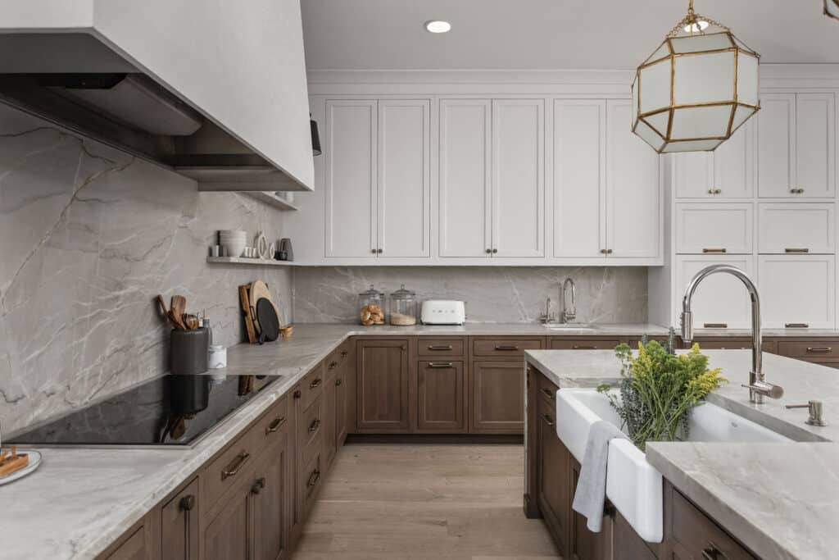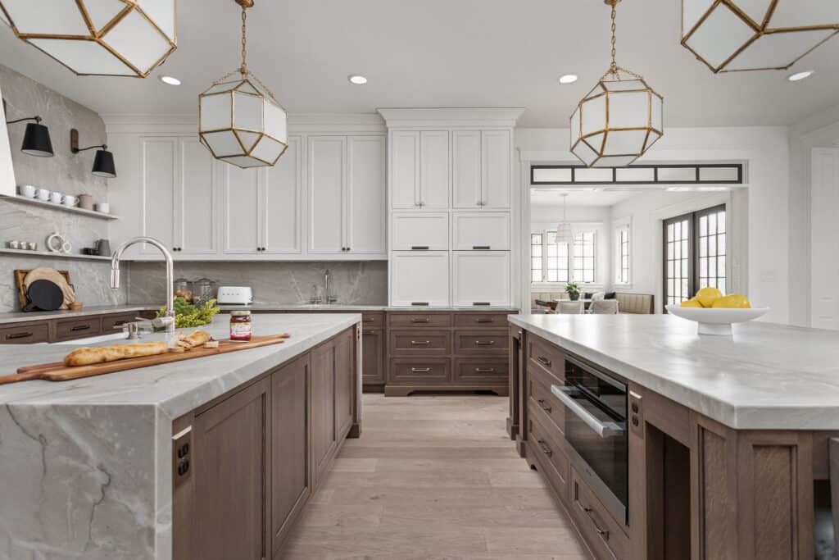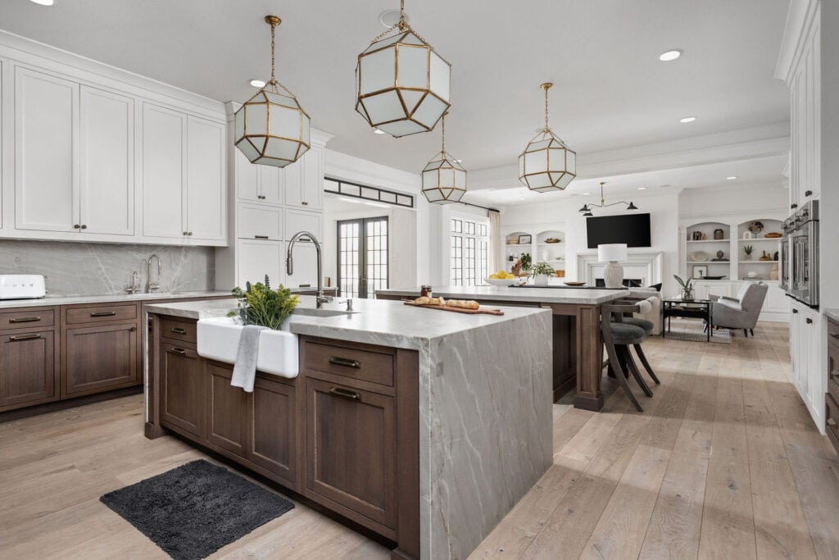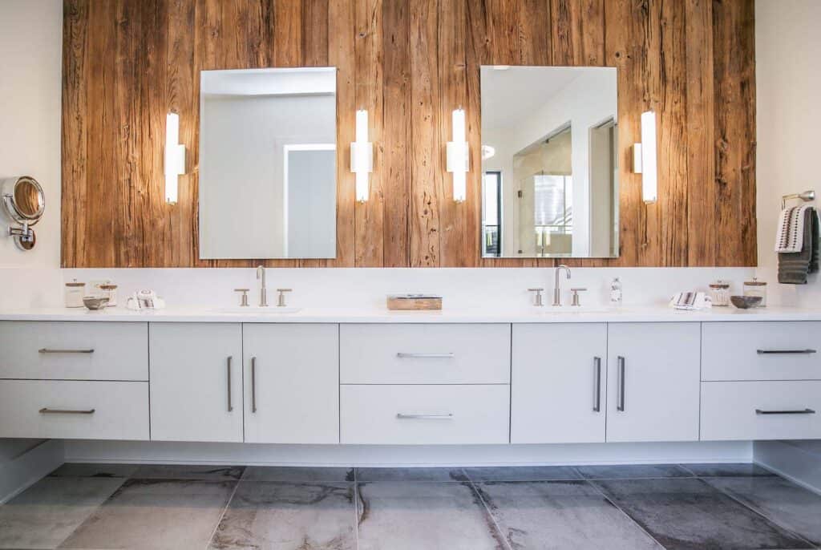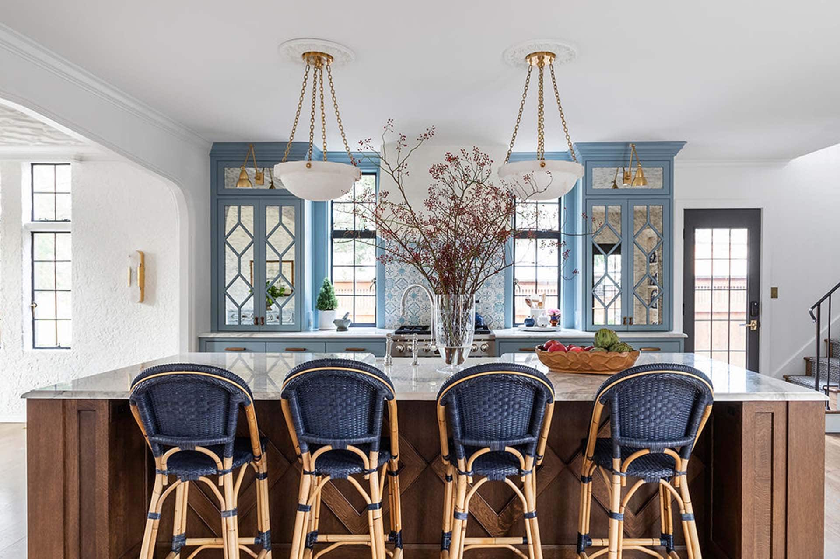Bold Kitchen Transformation
Carmel, IN | Completed in June 2020
Project Scope: Kitchen remodel
A young family in the Village of West Clay entrusted Nathan Alan Design with reimagining their kitchen space. Taking full advantage of the generous layout, we created a statement kitchen featuring dual stand-up height ovens and a visually striking two-tone cabinet design that features rich wood-stained lowers and crisp painted uppers. Through thoughtful space planning, we were able to transform a dated kitchen into a functional family hub that honors both traditional elements and contemporary design sensibilities.
Client's Vision and Objectives:
Our client purchased this Village of West Clay home with the intention of transforming its dated kitchen into the perfect space for their growing household. They approached the project with openness to design suggestions and layout improvements, prioritizing both functionality for daily family life and a distinctive aesthetic that would set their home apart. Their primary objective was to maximize the footprint of the existing kitchen while creating a space that would serve as the heart of their home for years to come.
Design Challenges:
The existing kitchen, while spacious, failed to utilize its potential and featured an outdated design that didn’t reflect the homeowners’ style or meet their functional needs. Working within the confines of the existing space required thoughtful planning to balance bold design choices with a timeless appeal.
Innovative Solutions Implemented:
Taking full advantage of the kitchen’s dimensions, we implemented several innovative design elements. Side-by-side ovens were installed at a “stand-up” height, eliminating the need to bend when checking or removing dishes. Most notably, we took a two-tone approach to the cabinetry with stained wood lower cabinets paired with painted upper cabinetry, creating visual interest while maintaining balance. This innovative combination offered both the warmth of natural wood and the brightness of painted finishes, leaning into a trend that would later become popular in contemporary kitchen design.
Timeline:
15 months
Project Scope:
This kitchen underwent a complete transformation, including custom cabinetry throughout, featuring wood-stained lower cabinets with painted upper cabinets. All new appliances were installed, including the signature side-by-side ovens at an elevated height. Having complete design control allowed for a cohesive vision from conceptualization through installation, resulting in a kitchen that perfectly balanced the homeowners’ needs for functionality with their desire for sophisticated design.


Our process begins with collaborative design development until everyone is happy with the plan. Once approved, we place your cabinet order and provide initial timeline estimates.
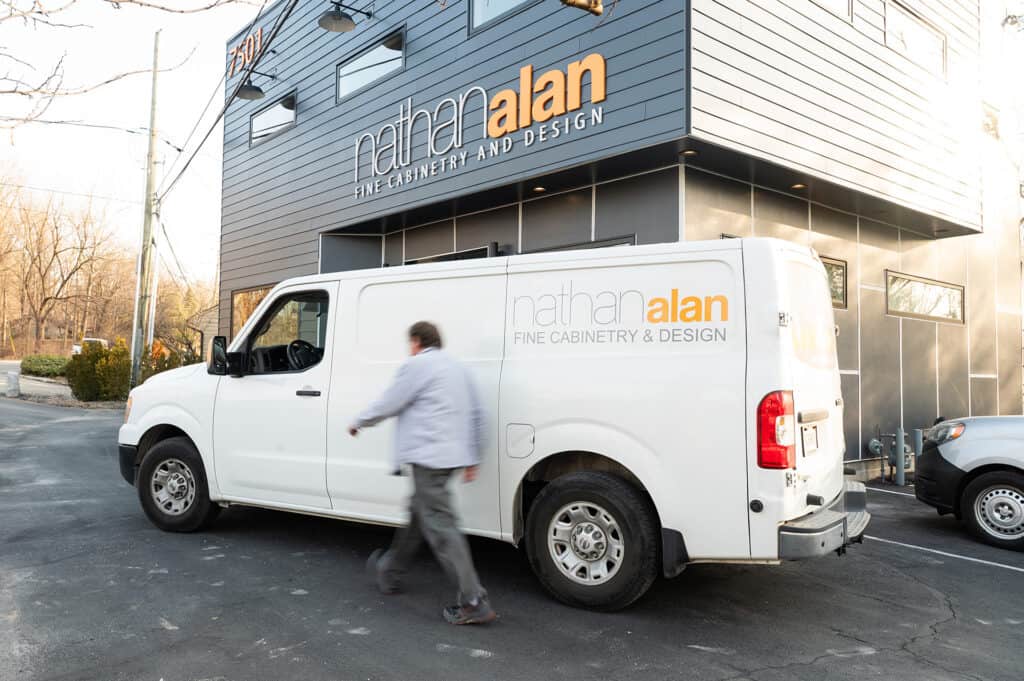
While cabinets are on order, you prepare the space for installation. We coordinate schedules with any other contractors involved in your project to ensure a smooth workflow once materials arrive.
When cabinets are delivered to your home, our installation team begins work the following day or at your convenience. After countertops and appliances are installed, we return for final trim work and adjustments to complete your project.
